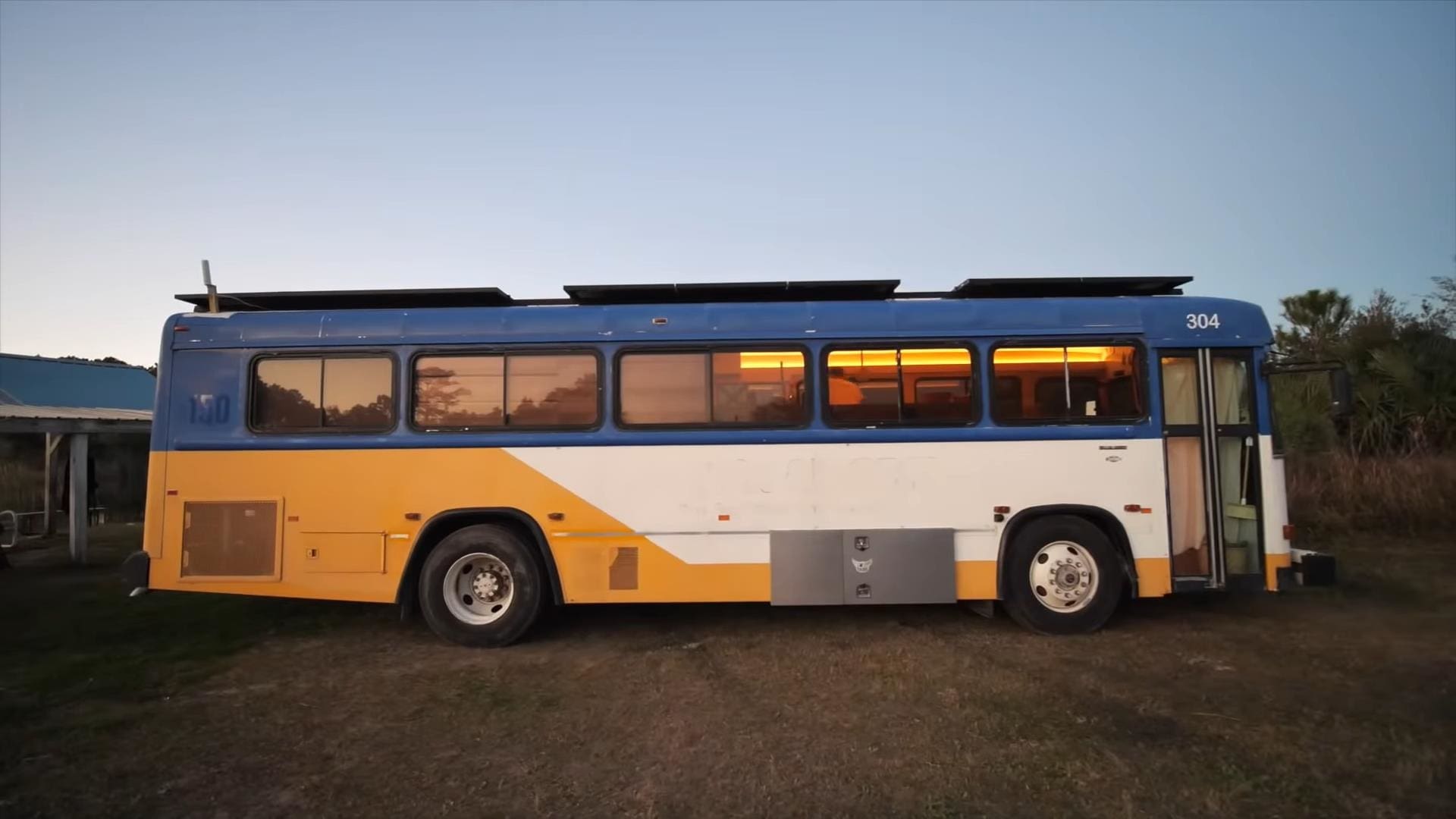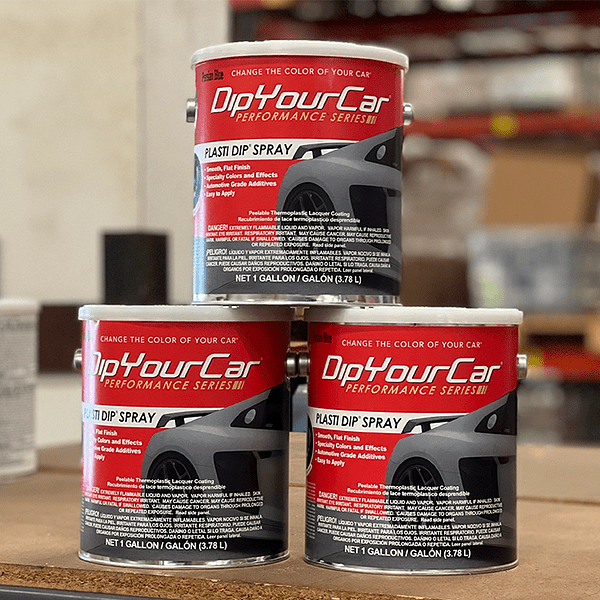
BY Mircea Mazuru—There are multiple reasons why people move into tiny homes on wheels. Some do it for convenience, some to save money, while others do it for pure pleasure. Regardless of the reason, everybody wants to feel as comfortable as possible on the road. One of the best ways of building a camper similarly equipped to a conventional home is by choosing a bus as a base vehicle.
Buses offer the most amount of real estate when it comes to campers, with some minor exceptions. They’re safer and more durable than most vans, and they’re typically very cheap.
The bus conversion I’m checking out today was done by Katy and Sam. Their reason for moving into a tiny home on wheels was safety. Initially, they wanted to move into a conventional home, but most of the places they desired to live in weren’t that safe when it comes to climate change and the effects it produces, such as hurricanes or wildfires.
And so they decided on a mobile home. After lots of searching, they found this 34-foot (10.3 meters) 2000 Bluebird transit bus, which was used to transport college students. One of the primary reasons why the couple chose this bus was its rear-mounted 8.3-liter Cummins engine – because it was used in a dry environment and adequately maintained, the engine was in excellent condition.
With some help from friends, it took the couple a year to build the thing out. On the outside, Katy and Sam didn’t change its aesthetics that much but added some practical features. You’ll notice massive sliding windows and storage boxes on the sides. At the rear, you’ll see a custom hitch the couple uses to tow their Honda Element.
And finally, underneath the bus, you’ll discover a grey tank and a mini-split condenser. Another notable detail is that the couple installed cameras all around the exterior for additional safety.
Inside, you’ll discover a gorgeous, homey interior with many personal touches. On the right, as you enter, there’s a small shoe cubby. Above, the vehicle’s dashboard serves as a table when they’re parked, where they store all sorts of bits and bobs.
Move deeper into the bus, and you’ll be in the living room/ seating area. It comprises two couches with storage underneath, one on each side. Next up, there’s a dinette table with two seats, where the couple can enjoy a nice meal or work. Again, there’s some extra storage space underneath.
I love that Katy and Sam repurposed some objects and fitted them in their tiny home on wheels. For instance, there’s a light fixture above the dinette that the couple built using string, parchment paper, an old aluminum can, and a bamboo toothbrush holder.
Having so much space in a mobile home allows you to build a well-equipped kitchen. This one features a fridge/freezer, an electric oven, an induction cooktop, various drawers and cabinets, a deep sink, a drying rack, and a water filter. There’s so much counter space as well, more than you’d find in some traditional homes.
Here’s something I don’t often see in a camper conversion – Katy and Sam installed part of the electrical system underneath one of the countertops – don’t worry; it’s not close to the sink. It features eight 24 V batteries with a total power of 10 kW, a 2,400 W inverter, a DC/DC converter, and other components.
Going off-grid is a breeze in this tiny home. Besides the above-mentioned components, the couple also added eight 400 W solar panels on the roof for a whopping 3,200 W of power.
The other part of the electrical system is housed in an overhead cabinet. That’s also where you’ll find gauges for the batteries and water tank, switches for the lights, and a cell phone signal booster.
One of the design touches I’m fond of is the arched entryways, complete with sliding doors. The first one leads into the bathroom, and there are two more straight ahead.
You’ll have tons of room in the bathroom, which is divided into two parts. One integrates a composting toilet, a large overhead cabinet, and some hooks for towels, while the other houses a simple yet spacious shower that boasts a beautiful faux cement finish.
There’s one more area remaining till we get to the bedroom: Sam’s office. He works as a programmer, so he needed a specially designated space for work. On the opposite side, there’s a massive closet space with two drawers underneath.
The office features a large monitor mounted on a swivel stand, a chair with storage underneath, and a split keyboard. I love how Sam integrated it into the office and eliminated the need for a spot to place a conventional keyboard.
And finally, we have the bedroom, consisting of a queen bed, a mini-split, and reading lights with USB plugs. There’s plenty of light coming in from the outside during the day, as there are three windows surrounding the bed.
Underneath the bed, the couple installed the plumbing system, complete with a 100-gallon (379-liter) freshwater tank. What’s more, the remaining space serves as a tiny bedroom for Katy and Sam’s dog.
All in all, this camper is beautifully decorated, cozy, and very well-equipped. Katy and Sam have everything they need to enjoy living on the go, regardless of whether they stay on or off the grid – the only limitations when going to remote places would be water and extreme temperatures. The cherry on top is that the total price of this rig was $39,204 (€37,050) – that’s an outstanding deal.
Source: Autoevolution.com. No copyright infringement intended.










































